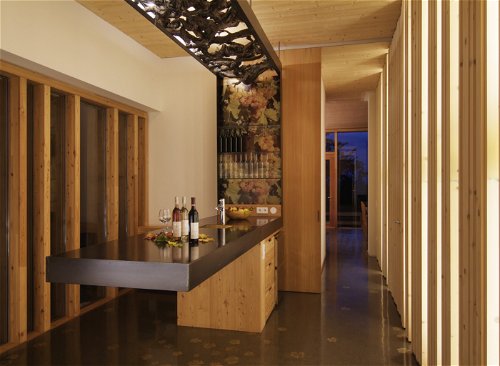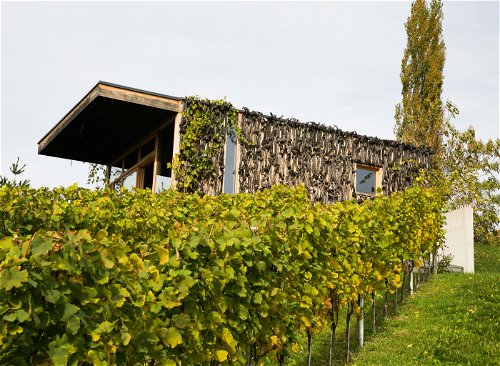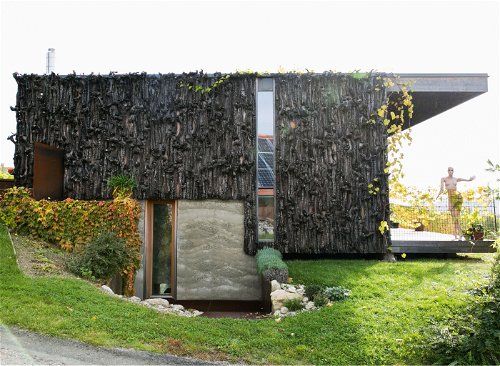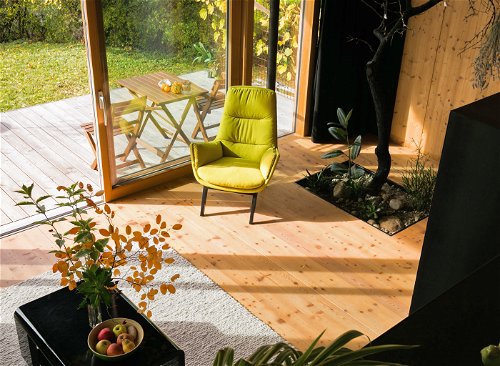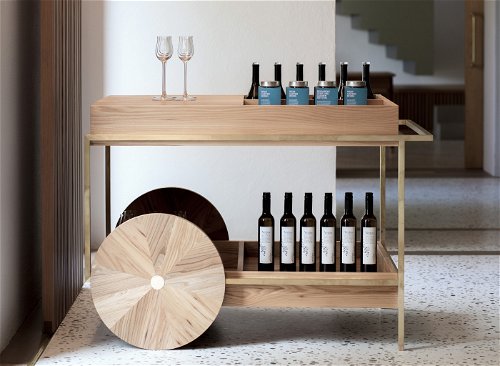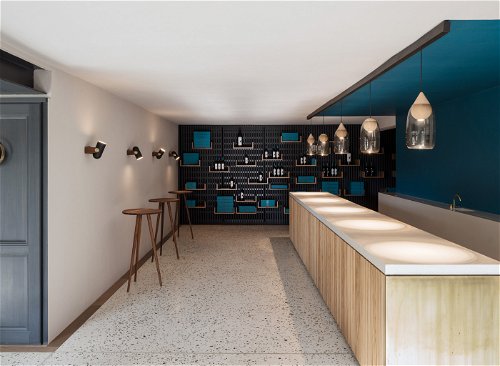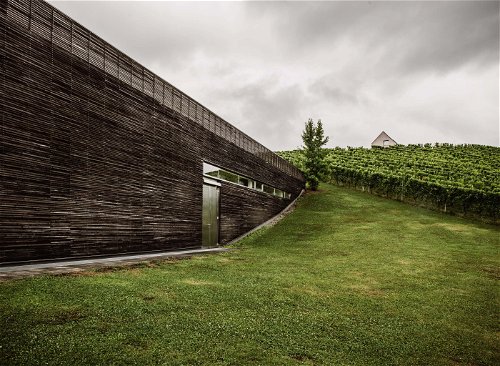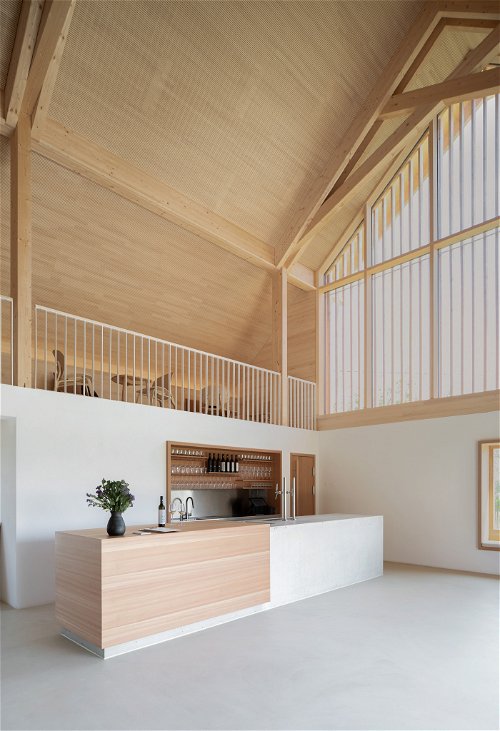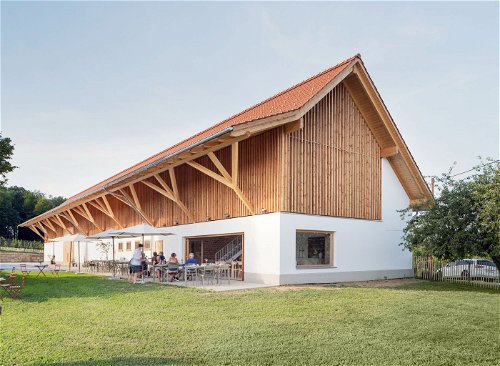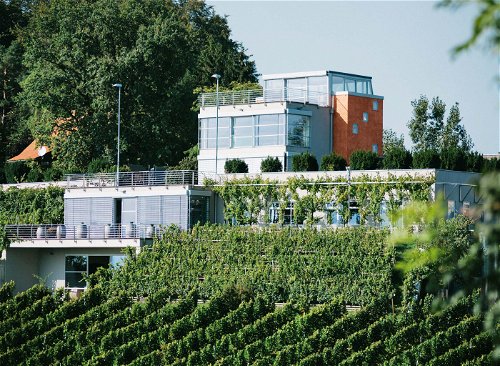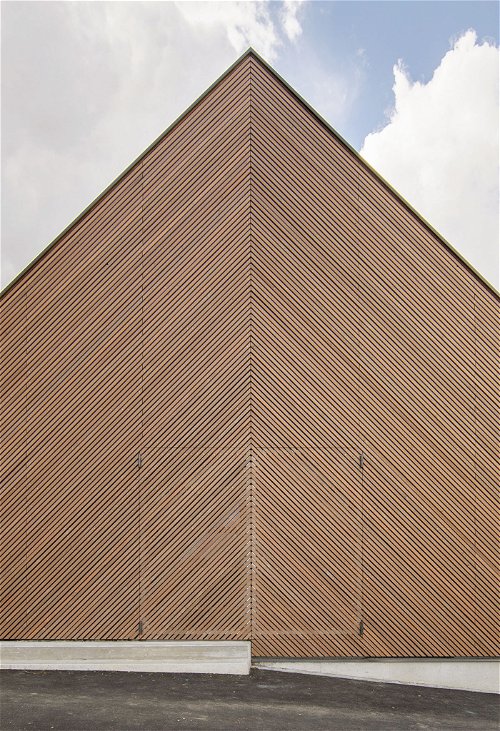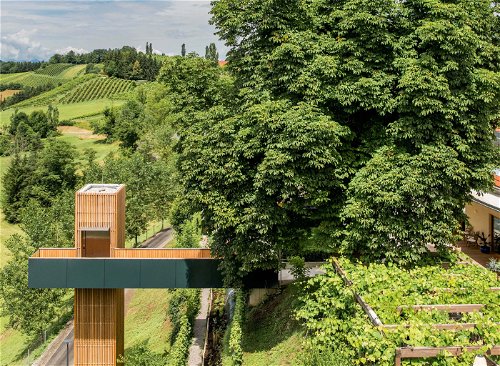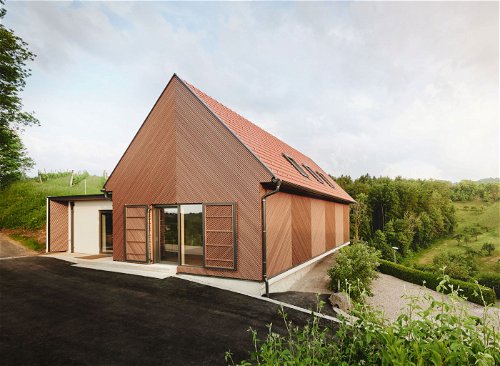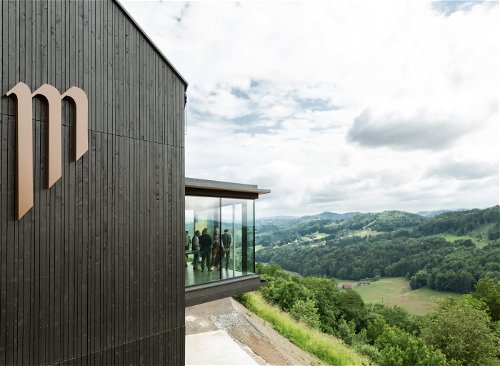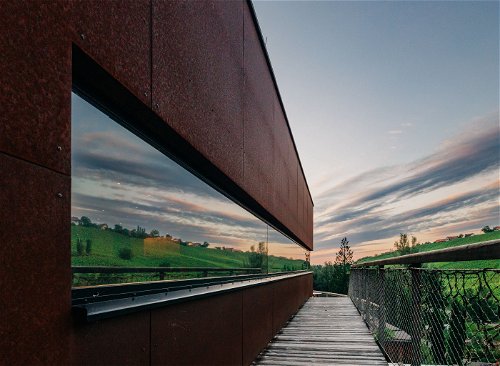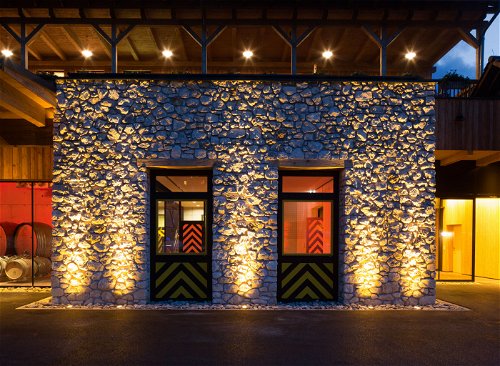Cathedrals of wine: the most beautiful wineries of southern Styria
Southern Styria shines with its impressive wine cellars, a flawless symbiosis between architecture and viticulture. What's behind this perfect harmony and who are the leading winemakers creating innovative spaces in 2024? Join us on a journey to explore this local evolution up close.
"Architecture is allowed to polarise," cements master builder Gernot Röck. "It doesn't necessarily have to be upsetting because of that, though." The ambivalence addressed by the managing director of the family construction company Röck becomes visible when visiting the current construction site at the Tement winery. Once again, after the two gastronomic establishments The Wine Bank and The Magnothek (the latter relaunches in 2024 with a new operator and a small facelift) and the Winzarei and Ciringa Holiday Homes, there is a new exciting project. Manfred Tement has obviously passed on his passion for buildings, design and revitalisation to his two sons. Currently, the three are busy with the expansion of the parent company.
One speaks of "addition", but not only the spatial dimension reveals greater things. The new warehouse on the ridge of the Topriede Zieregg accommodates around 2,000 freely accessible pallet spaces and is 30 metres long, 20 metres wide and 12 metres (!) high. In addition, there is an adapted logistics area and a completely new parking facility with 1,000 square metres of landscaped area accessible to customers. The architectural ambivalence is reflected in the black concrete facade. "If you stand directly in front of the hall, the black seems hard. Seen from a little more distance, the façade nestles into the landscape," notes Röck.
The architectural firm Malek Herbst, which among other things designed the Restaurant Thalersee in the west of Graz, is responsible for the design and the idea of the kitchen garden. "We wanted to pay even more attention to the wine making process".
In the future, the hall will provide the appropriate setting for those wines that are allowed to age longer," explains Armin Tement. He is aware that "we are currently extremely in the game with everything we do". Anyone who actually knew his father would know that he did not put anything into the world without full commitment and a meticulous approach.
"Wine is a storage medium that holds resources. For this reason alone, our premise is to build thoughtfully and architecturally valuable for the next generations and for the small-structured region of southern Styria," says the organic winemaker. The black façade is indeed unique, and in order to be able to create one, all the cogs in the construction must mesh and all those involved must have a high level of competence in finding solutions, including the winemaking family itself.
The result is confirmation that the process has worked. The confrontation with the special land of Styria, coupled with the sensual experience associated with the world of viticulture, thus creates new spaces. Looking over the hilly landscape of southern Styria, it becomes clear: wine and architecture belong together. Why is that?
Interplay and importance
"Wine has a very high value in our society. It shares with architecture a penchant for longevity. Think of all the castles and churches in our country that last for decades, even centuries. Wine can also do this to some extent. That's probably where the symbiosis lies," Röck philosophises. "The values we live by as a family in this region all have something to do with culture. Folk culture, enjoyment culture, building culture - all of these are things that can be refined in a certain way.
We live and work in southern Styria, spoiled with the beauty of the hills, lots of wine, the scenic interplay between forest and scattered fruit. There must also be the architecture, whether modern or traditional, embedded with care," states Armin Tement. Visually, he has a fine aesthetic, while brother Stefan and dad Manfred are responsible for the technical side. "Such a Conversion is always beautiful, if you can welcome the change, but just as exhausting, because so many decisions have to be made every day far away from our core business"; the winegrowers take a short breath.
A budget of two million euros has been set aside for the current construction project. The construction finale at Zieregg is scheduled for spring 2024. They won't be sitting still afterwards either. In the middle of Ehrenhausen, Tement owns not only the local flagship Weinbank but also two other properties that are currently in the old portfolio. According to Armin Tement, one could become "a kind of Heuriger with small events" in the next few years, and in the other he sees "a meeting zone and a feel-good place." A small hotel and a coffee house for readings, concerts and other cultural events will eventually move in there.
Old substance, new life
For his fellow winemakers, Gross, the reclamation of old building structures very close by is also a mission and literally a constructional chunk. The former Buschenschank Stauder on Ehrenhausen's main square is to become the new home for wine sales of the "Weingut Gross". After the first construction phase on the ground floor in 2022, which houses a pop-up café and small art gallery, the next phase is now moving forward with its status as a listed building in mind. Here, too, Röck is in charge.
There is hardly a construction site in southern Styria that goes ahead without the intervention of the structural engineering expert. At the Lackner-Tinnacher winery, for example, they were involved in the design of the forecourt, and the Maitz, Georgiberg and Bullmann wineries also bear Röck's signature. The vineyard house of the wine idyll Dreisiebner is particularly successful in any case. The reference lines to the surroundings are original as well as unique. Vines were processed by hand as a facade, and the canopy soffit above the terrace is characterised by a mesh of dried, backlit vines. Architect Albert Köberl immortalised himself there and in the main house.
The "Landgut am Pössnitzberg", once the place of activity of the Polz Winery, has also grown recently. The Graz architect Clemens Luser designed the seminar house at the estate in Leutschach. The special feature: the house in prefabricated timber frame construction is built into the slope on one side, while it cantilevers over it on the other. The time window for the construction was short, but the implementation under the construction management of the Röck family was simple, because it could be done while detached from existing building fabric.
A little historical background: until the 1990s, southern Styria was mainly characterised by functional buildings. Then came the wine scandal. With it, the marketing strategy of the wine also changed and thus also the construction method. This is also confirmed by Röck: "From this point on, the focus was on high-end architecture and a meaningful design language. From now on, the winemaker's signature should be visible not only in the bottle, but in his entire refuge." In the meantime, winemakers have a very high level of construction expertise to show, he says. "Most of them know very specifically what they want and want to be intensively involved in the construction project. I value this togetherness very much," the construction professional emphasises. "The architectural landscape in southern Styria is sensitive, sometimes controversial. I appreciate it when different eras are allowed to coexist and businesses as well as new spaces grow out of the inner strength. Developing something further while at the same time preserving the old is certainly more sustainable for our region than a thoroughly styled new building by a group of investors," says winemaker Tement in a nutshell.
The addresses
Walkable wine bottle
Original viewing platform on the Lautenberg near Bad Loipersdorf. Offers the largest walk-in wine bottle, along with a glass, and a wonderful panoramic view.
loipersdorf.at
Locknbauer Wine Farm
Here, the young Berlin architect Mascha Ritter has fundamentally transformed and impressively expanded the core of a farm.
Pichla near Radkersburg 58, 8355 Tieschen
T: +43 664 1690787, locknbauer.at
Georgiberg Winery
An absolutely successful blend of tradition, design and wine.
Wielitsch 54, 8461 Berghausen
T: +43 3453 20243, winery-georgiberg.at
Malli show distillery
A cool show distillery was created from an old wooden shed, formally exciting and a landmark visible from afar.
Einöd 38, 8442 Kitzeck im Sausal
T: +43 3456 3159, winery-malli.at
Winery Weinidylle Dreisiebner
Plenty of space for joie de vivre in the winery, Buschenschank and an exceptional vacation home, nestled in the vineyard landscape of the Dreisiebner winegrowing family.
8461 Sulztal on the wine route 44
T: +43 3453 2809, weinidylle-dreisiebner.at
Tement Family Estate
The traditionalists do not refuse any progress. Organic and large-scale construction seem to suit them.
Zieregg 13, 8461 Ehrenhausen
T: +43 3453 4101, tement.at
Gross Winery
Established as a winemaking family for decades, now the local wine centre in the old homestead.
Ratsch 26, 8461 Ehrenhausen
T: +43 3453 2527, gross.at
Country estate on the Pössnitzberg
The former retreat of the Polz winegrowing family has been given a comprehensive facelift.
Pössnitz 168, 8463 Leutschach
T: +43 3454 205, poessnitzberg.at
Don't miss out!
Sign up now for our newsletter.

